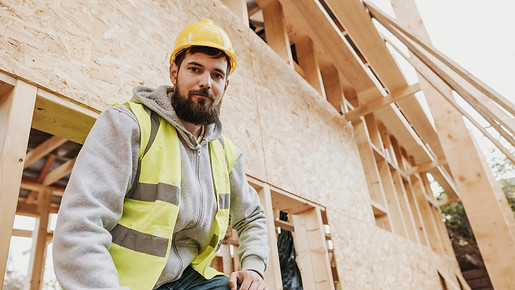About Us
GET TO KNOW US

Boal Enterprises is a turn-key general contractor offering construction, electrical, and consulting services across Northern California.
Founder Michael Boal brings twenty years of experience, from residential remodeling to commercial excavation, with comprehensive knowledge of all construction phases.

Experience that drives every detail
Michael completed an 8000 hour electrical apprenticeship program in such environments as military air base, fire stations, and hospitals and is a California General Electrician licenesed to 600V.
A deep understanding of the National Electric Code NFPA70.
10+
years experience
30+
projects
5+
industries
ABOUT US
Featured Projects




Remodel with Addition and ADU Apartment
Our client presented us with a unique challenge: an unforeseen water heater failure flooded their older Grass Valley home while they were stationed overseas, derailing their planned remodel. A remediation company had already performed the initial demolition before we were brought in to assess the damage. Collaborating with the owners' chosen designer and engineering firm, we developed several innovative solutions. What began as a simple refresh transformed into a complete reimagining of the space with complete new electrical, plumbing, hvac, and all finish materials including complete WUI compliance. Phase two of the project involved the partial demolition of the detached garage. We expanded the foundation and constructed a 400 sq ft second-story apartment. This new structure matched the main home's design aesthetic while incorporating cost-effective choices to align with the client's budget.




Rehab Remodel and modernization
This was a client's family home going back to the 1940s which was then abandoned for a portion of the 90’s and early 2000’s. A substantial amount of dry rot and structural decay needed to be addressed which entailed lifting entire portions of the home to replace the sill plate where the foundation ties into the structure as well as multiple exterior walls being replaced and a complete new subfloor. In the end they enjoyed 100% new plumbing, electrical, HVAC, roof, siding, windows and doors, as well as all insulation and interior finishes.




Designer interior remodel with outdoor living space
A multi stage project featuring a built in fire unit, built in cabinets, all new architectural lighting including in step concrete lights, exposed timber outdoor living space with batten board stained finish. Full wui compliant exterior siding and windows the classic Swiss Coffee off white paint.
